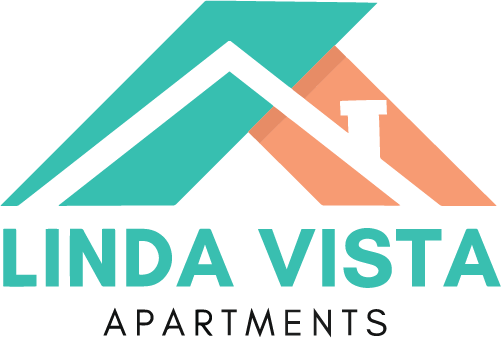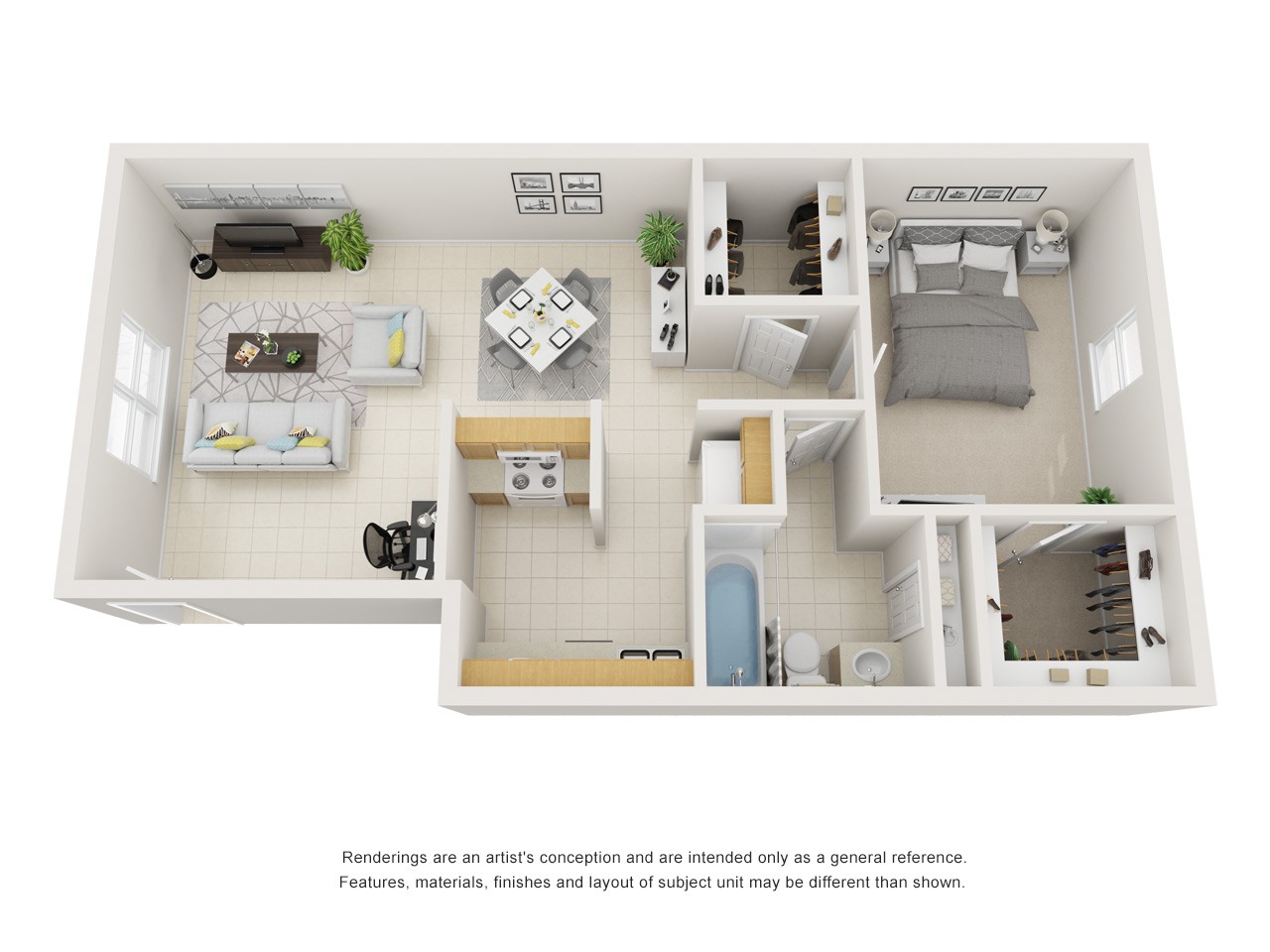This perfectly planned one bedroom, one bathroom features a spacious living and dining area with elegant faux-wood flooring and a kitchen complete with top quality appliances and granite-like countertops. The bedroom is situated on the far right of the apartment allowing privacy from the main living space. The master bedroom is spacious and also features a huge walk in closet. The bathroom is located right next to the bedroom for daily convenience, but opens to the hallway for guest access. There is plenty of storage space as well with a large hallway closet as well as bathroom closet.

