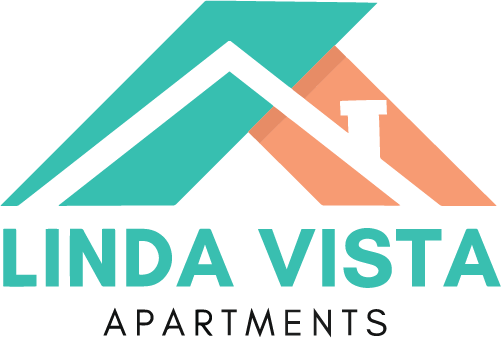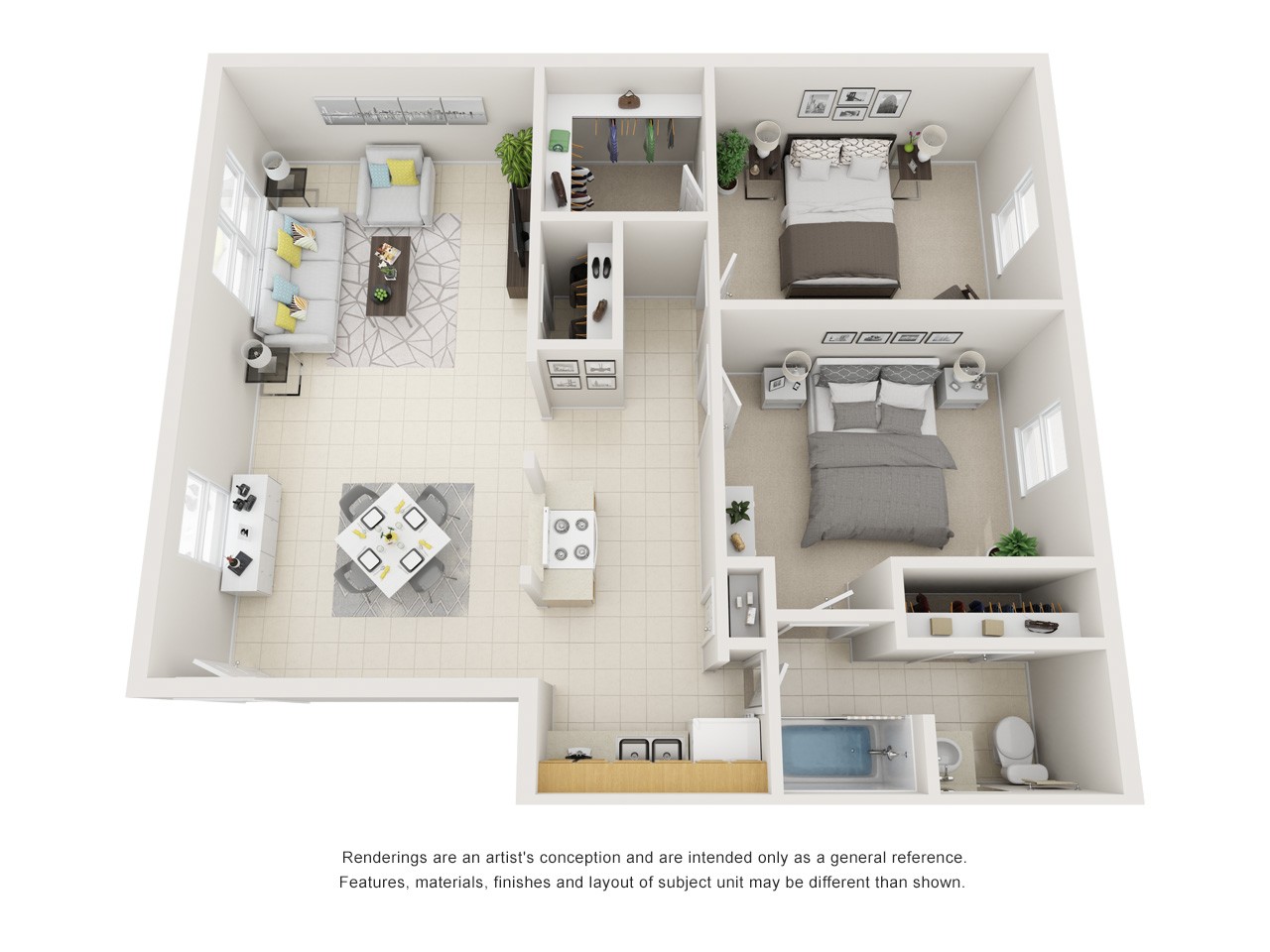This perfectly planned two bedroom, one bathroom features a spacious living and dining area with elegant faux-wood flooring and an open-concept kitchen complete with top quality appliances, granite-like countertops, and breakfast bar. The bedrooms are situated on the right of the apartment allowing privacy from the main living space. The master bedroom is spacious and also features a large closet as well as a door opening directly to the bathroom for convenience. The bathroom also opens to the living area for guest access. The second bedroom is also spacious and features a walk in closet. There is plenty of storage space as well with a large hallway closet as well as bathroom closet.

